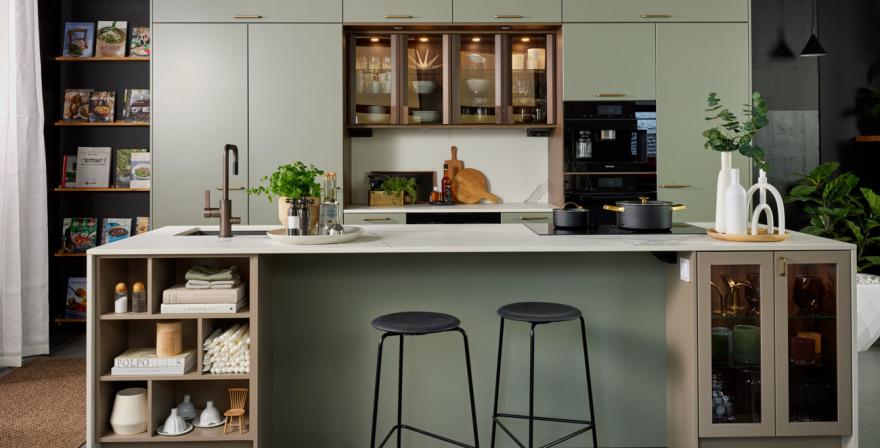
How do I design a working kitchen just for me?
A dysfunctional kitchen makes everyday life a pain! A functional kitchen easily stays tidy and helps your life in the kitchen. But how on earth do you design your kitchen to work best for you?

A dysfunctional kitchen makes everyday life a pain! A functional kitchen easily stays tidy and helps your life in the kitchen. But how on earth do you design your kitchen to work best for you?
Breakfast, lunch, snacks, dinner, supper.
The kitchen is needed many times a day. Many times a day kitchen functionality is highlighted and dysfunctionality is painful.
When you start designing a new kitchen with the aim of making it more functional, daily observations are a good starting point for plans. What happens in just your kitchen? Do you cook there many times a day? Is there one cook or many? Do you do bake a lot? Do you need a lot of kitchen counter for chopping? Do you have a lot of dishes? Or do you have a large family and need two fridges and dishwashers to ease everyday life?
A functional kitchen meets everyday needs: design begins with identifying them
The plans are based on the needs of you and your kitchen. Be your own kitchen designer and write down the kitchen design basics. For example; “A kitchen where there’s room for two people to cook at the same time, a lot of kitchen counter space and cabinets with room for large quantities of dishes and kitchen gadgets. It’s important that the dishwasher also has a quick cycle, the induction stove a boost function and a pyrolytic self-cleaning oven.” Whatever the approach of your functional design, it’s good to summarize them right at the start.
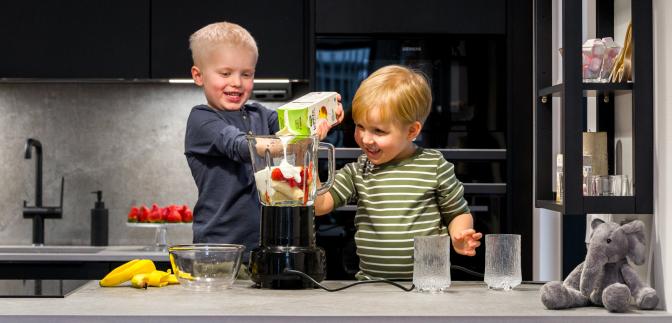
The fact is you can never have too much storage space. If there was room at first, cabinets tend to fill up quickly. That’s why it’s worth starting kitchen design by making an inventory of your existing kitchen. Is there anything in your cabinets that you don’t use and which would now be a good idea to get rid of? Do you need new devices and dishes in the kitchen which will require extra space?
An inventory creates a realistic framework for kitchen storage needs and it’s extremely important to take into account things to be thrown away and new things to be bought. Without an inventory of storage furniture, it’s impossible to plan functional new furniture. It’s a good idea to design each drawer and cabinet just to store certain things, then they will work in an optimal way. It’s important to know how large a drawer is needed for the plates and pots and how the cabinets are divided into dry substances, glasses and vases.
It helps to make a note of everything wrong with your current kitchen when determining the criteria for a functional kitchen. It’s a good idea to allow enough time for the project since fewer dysfunctions are likely to come as a surprise. For example, when baking you notice that the counter space in your existing kitchen isn’t suited for it. Some of the problems you come across daily – waste sorting is hard since the trash cart has no room for sorting. The fridge is too small. The stove is hopelessly slow. There’s too little closet space and the kitchen is hard to keep clean. When two people try to cook in the kitchen, they’re on a collision course the whole time.
Write all the problems down and try to avoid the same mistakes in planning.
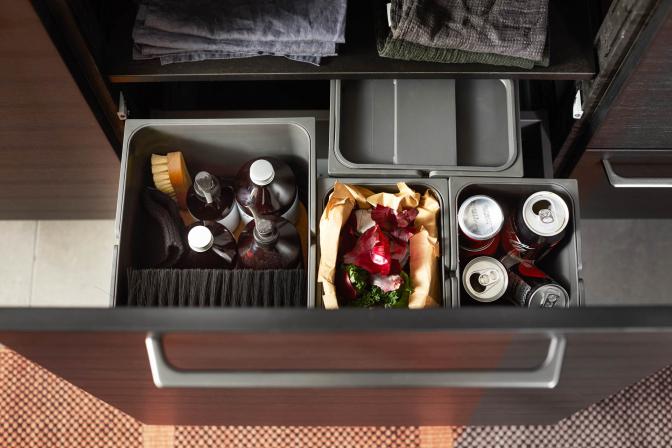
Even though your wishlist is long and expectations of functionality high, remember to be realistic when making plans. If you remodel your existing kitchen, it’s very likely you won’t get extra space without knocking down the walls. This makes it important to realistically revisit functionality development needs. You can assume it’s always possible to get a bit extra storage space, but the most important thing might be to make storage furniture more efficient.
It’s a good idea to take a critical and realistic review of the wishlist. Remodeling might not fully optimize the situation, but the existing situation can be improved and certain parts made the best possible. Think carefully where you are ready to compromise because of realities and where you are not.
Practical kitchen counters, strategically placed functions, adequate countertop area, storage space and quality devices are the most usual cornerstones of a functional kitchen. Kitchen counters are exposed to heavy wear and so should be carefully chosen. Do they need to withstand heat? Are they used in baking? Do you want easy-care kitchen counters? My own approach is that countertops are the most important element in a kitchen and should withstand time. Again, strategically placed functions make for efficient working in the kitchen when, for example, emptying the dishwasher goes smoothly into closets and drawers reserved for dishes. Enough kitchen counter space allows room for several cooks, whereas adequate storage space makes it easy to keep things tidy. Quality devices again save time, allow for easy cookery and support kitchen functionality.
Practical kitchen counters, strategically placed functions, adequate counter top area, storage space and quality devices are the most usual cornerstones of a functional kitchen
However, the cornerstones of the functionality of your own kitchen depend on your groundwork, around which you build the functionality of your own kitchen. When the design is based on your own carefully studied needs, kitchen functionality is guaranteed!
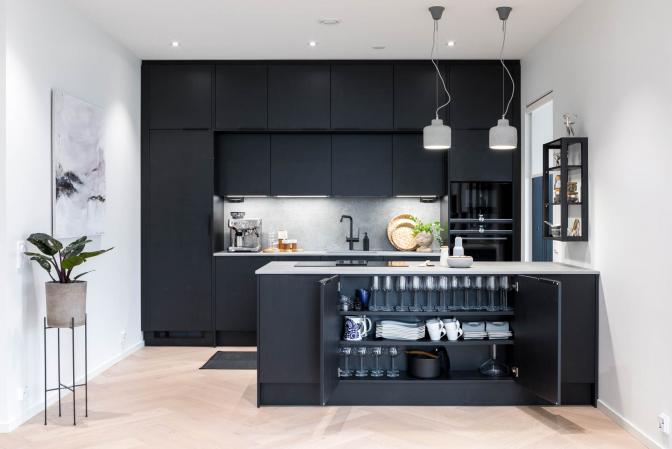
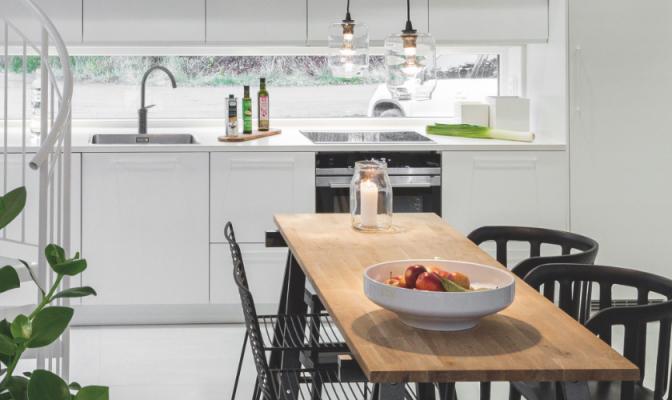
Choose your nearest store and book a free planning time. Let's make one of your kitchen dreams come true!
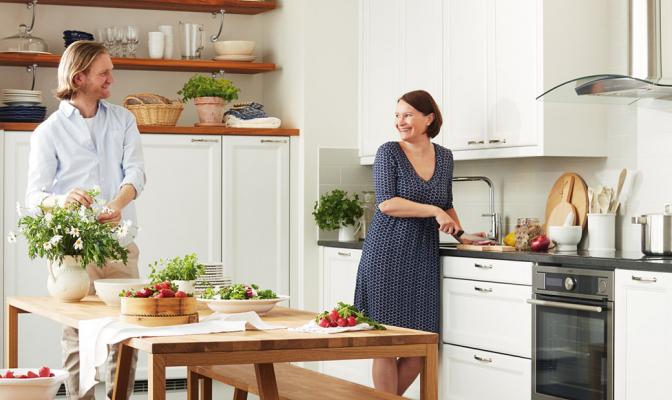
Need inspiration to support your own plans? We have comprehensively compiled examples of different Puustelli implementations: from Scandinavian style to rustic romance, from black to white, from small power squares to large kitchens and in between. Workable solutions for everyone!
